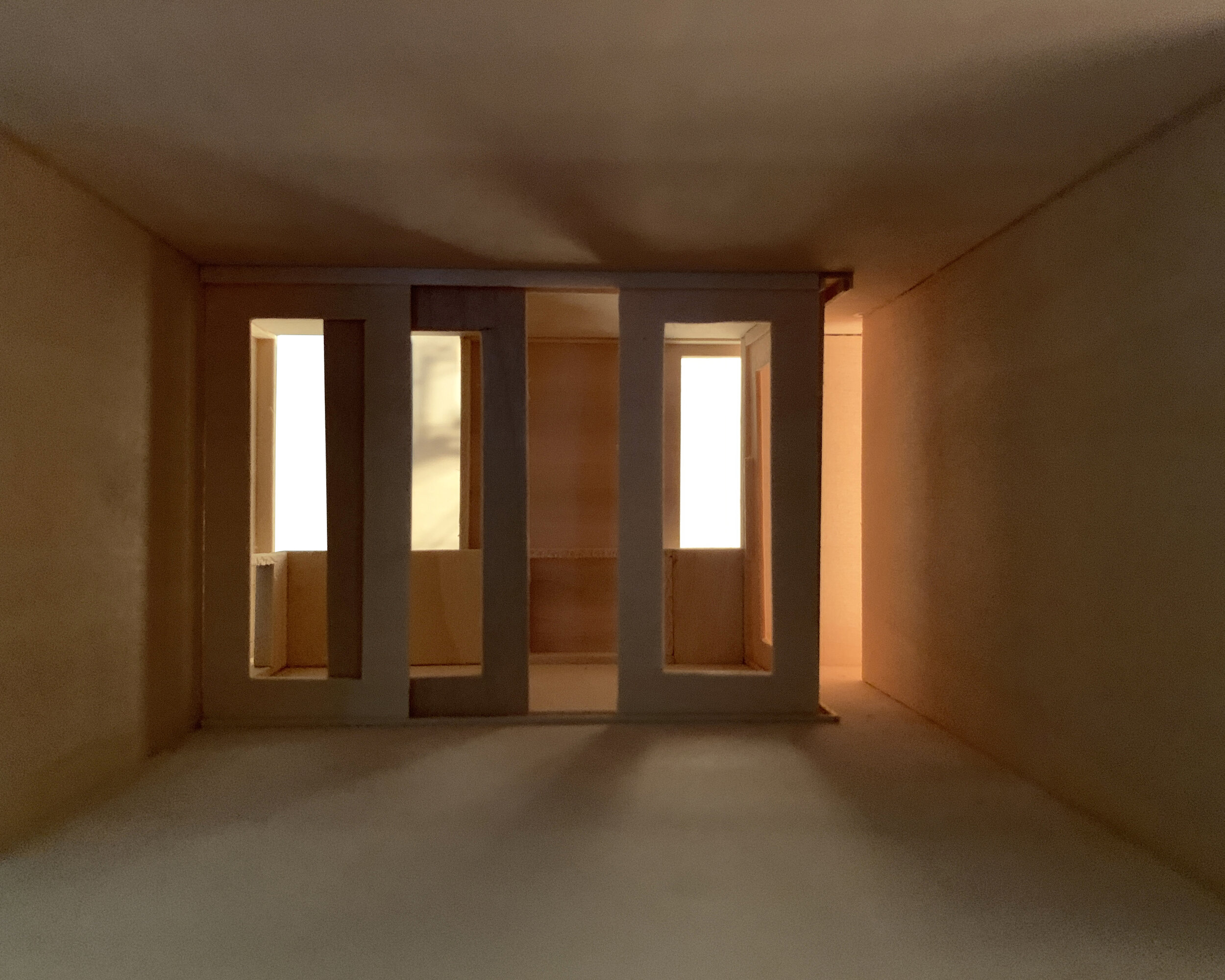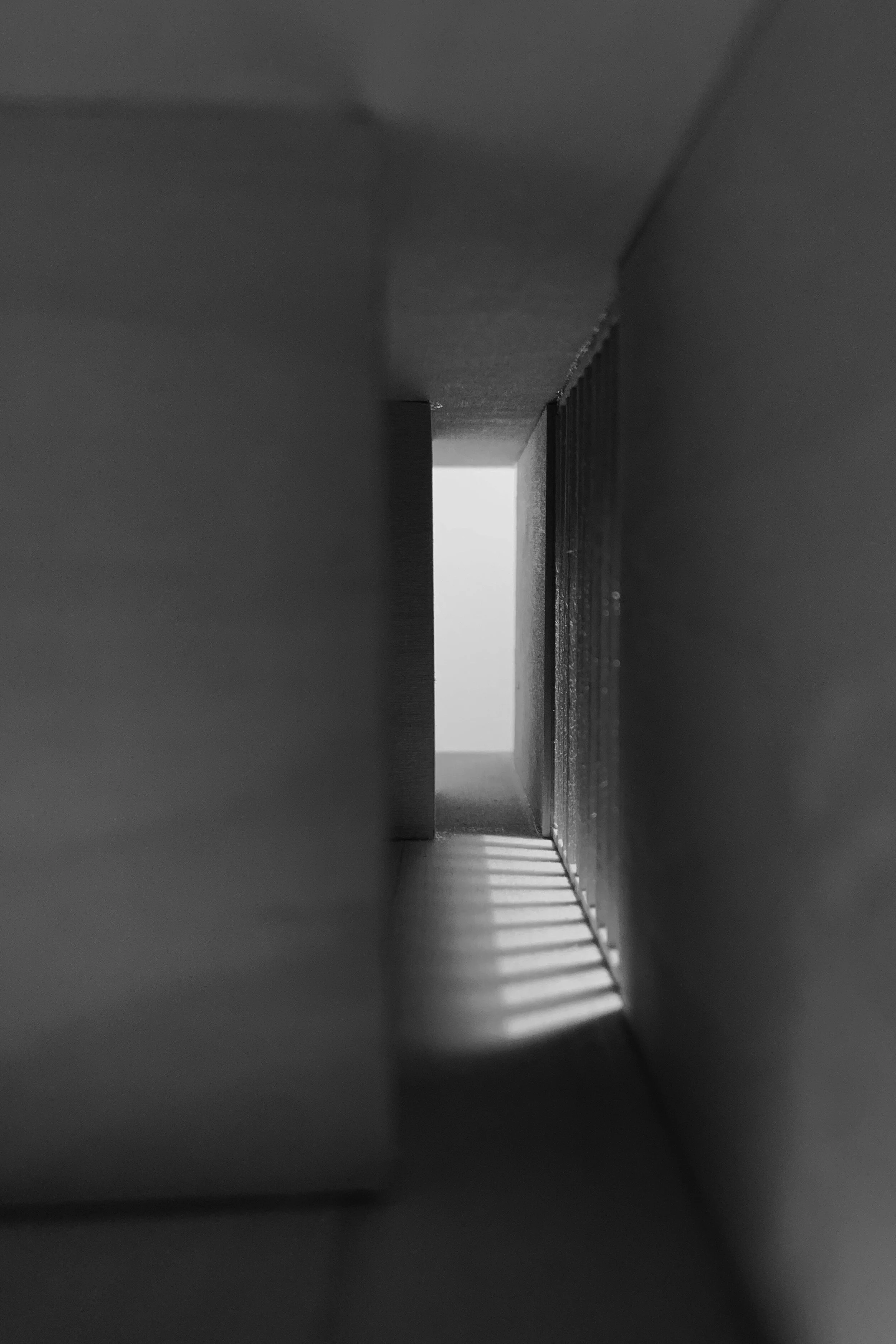Collective Vieux Carré
New Orleans, Louisiana
In developing a collective social housing complex within a historic district, my design reacts to the existing French Quarter urban fabric while allowing for greater density along Rampart Street. The staggered heights descending away from Rampart both create a bold face to the main street, as well as provide each tower with rooftop views to the Mississippi River to the south.
The individual housing towers act as their own community with a private communal courtyard on the ground level and shared vertical circulation connected by individual balconies. The seven housing towers are linked together on the corner site by a permeable ground plane that filters people off the main street and into a shaded plaza.
A key part of my design is the adaptability of the architecture. The adjustable façades of each building allow for continual transformation. These sliding exterior walls allow the inhabitants to curate their desired levels of privacy and light. Additionally, the adaptable interior/exterior balconies, an architectural staple in New Orleans, allows for various living configurations depending on the weather and users needs.




















